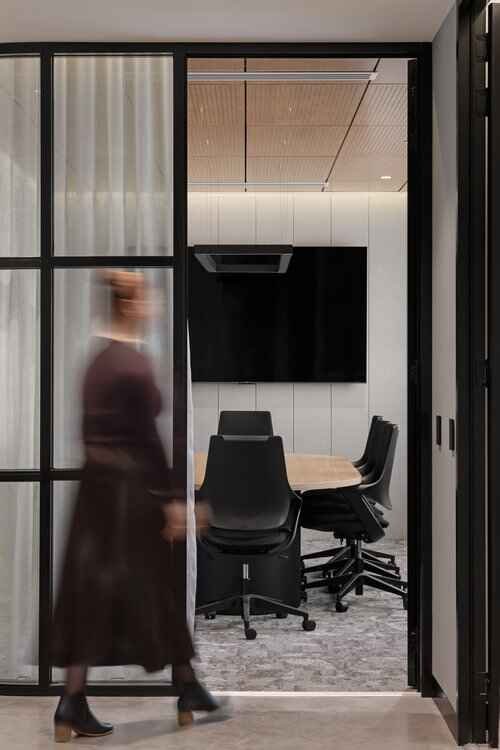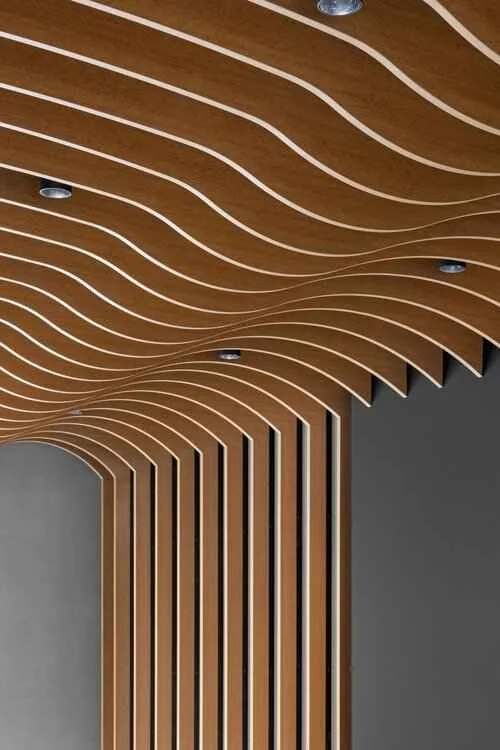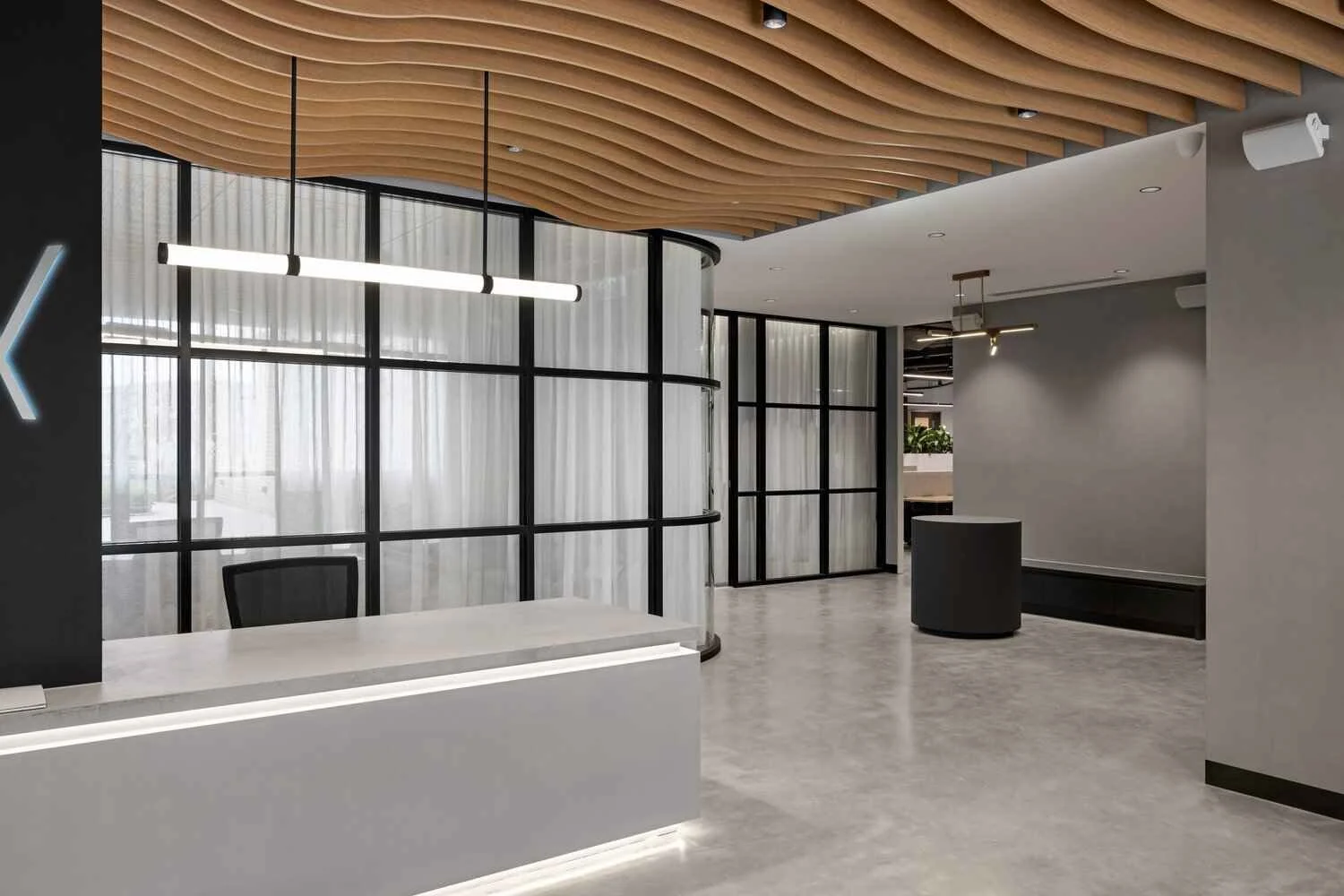Chan Yahl
Location
St. Ives, NSW
Client
Chan Yahl Group
GFA
360 m²
Services provided
Architecture
Interior Design
The workplace design for the Chan Yahl Group in St Ives showcases a modern and dynamic approach to office interiors, with an emphasis on functionality, materiality, and visual identity. Spanning 360m², the space is designed to encourage collaboration while providing dedicated areas for focused work and private discussions. Key features include two meeting rooms, a quiet room, and open workstation zones, all seamlessly integrated into a cohesive design.
Polished concrete flooring anchors the interior, offering durability and a sleek industrial aesthetic that contrasts beautifully with softer elements. The standout feature is the wave-like timber ceiling installation, which introduces a sense of movement and rhythm to the space, creating a striking visual focal point. This sculptural element also enhances acoustics and adds warmth to balance the minimalist palette.
The design employs a refined material combination, including glass partitions framed in black metal, allowing for transparency and connectivity while maintaining privacy. The curved glass walls around the meeting rooms soften the space and create an organic flow between zones. Neutral-toned walls, paired with light drapery, enhance natural light diffusion, contributing to an inviting and open atmosphere.
Custom lighting fixtures, such as the suspended feature chandelier, bring a touch of elegance and sophistication to the otherwise contemporary aesthetic. Together, these elements reflect the Chan Yahl Group's innovative ethos, delivering a workplace that prioritises functionality, collaboration, and a distinctive architectural identity.










