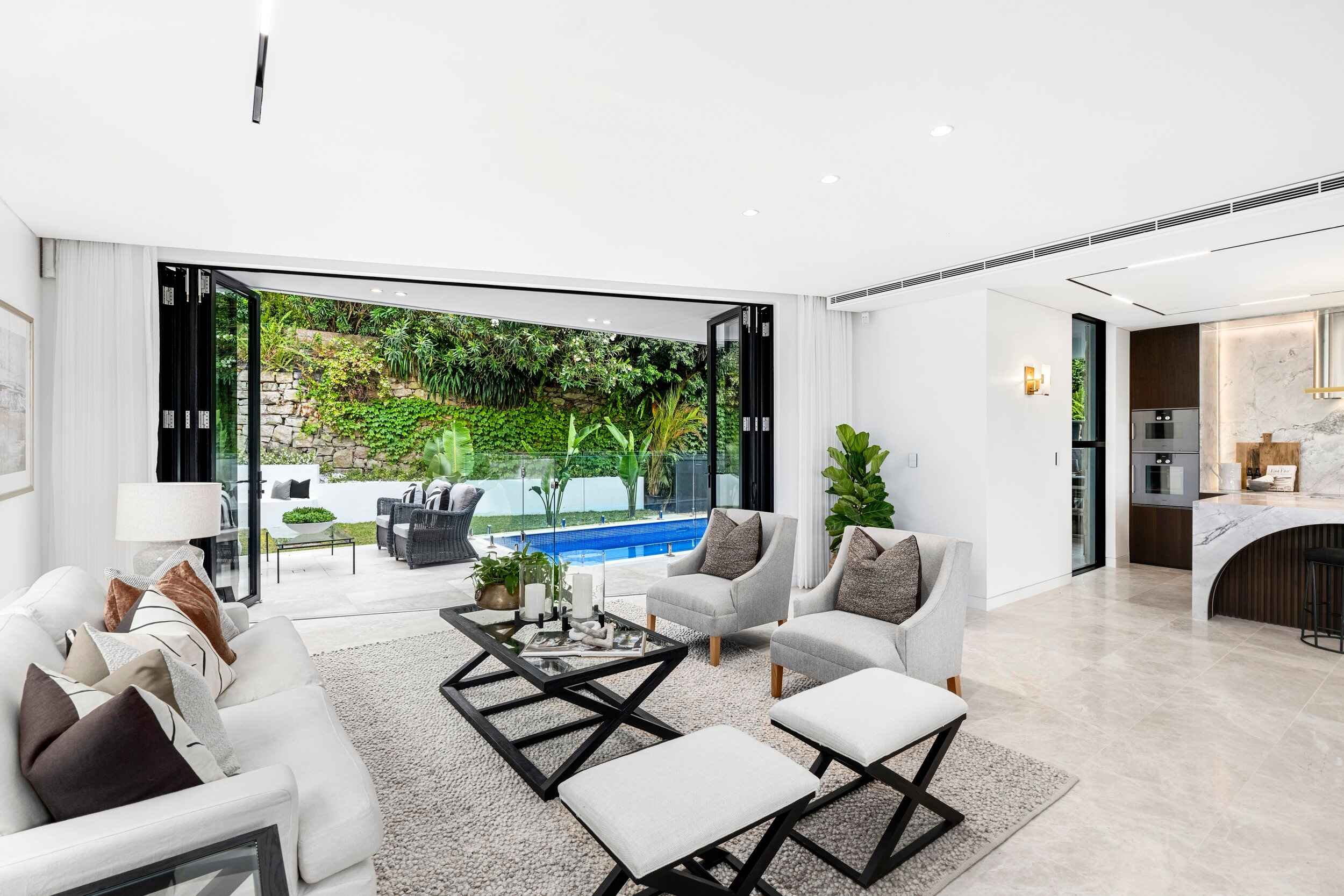Coolawin Residence
Location
Northbridge, NSW
GFA
290 m²
Services provided
Architecture
The Coolawin Residence redefines waterfront living through its bold architectural vision, where sinuous curves echo the coastline below. Natural materials take centre stage: timber cladding and locally sourced sandstone ground the structure to its site. These elements combine to create a home that appears to have emerged organically from its elevated position.
The home's sculptural form responds to both site and climate. Deep overhangs shelter floor-to-ceiling glazing, while operable timber screens filter harsh afternoon sun. The curved roofline appears to float above clerestory windows, creating a sense of weightlessness that belies the home's substantial footprint.
Within, the architecture continues its dialogue with the landscape. The open-plan living spaces pivot around a central double-height void, with each room oriented to capture specific views of water and sky. A cantilevered staircase in timber and glass serves as both circulation and sculpture.
The result is a residence that honours its privileged position through thoughtful design, where every curve, material choice, and spatial flow serves to strengthen the connection between architecture and environment.














