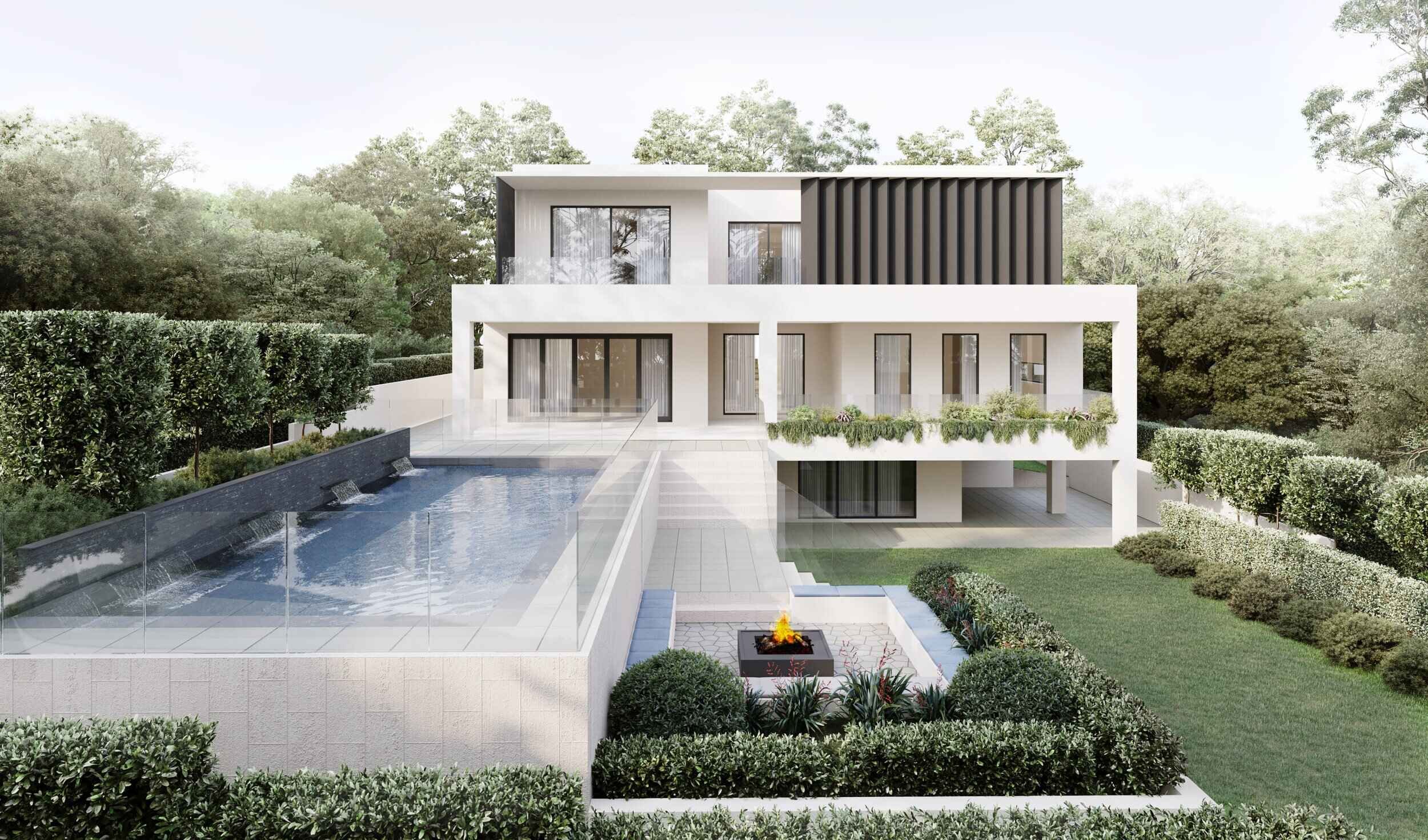Springdale Residence
Location
East Killara, NSW
GFA
450 m²
Services provided
Architecture
Interior Design
Our design for the Springdale Residence draws inspiration from its prestigious North Shore location and architectural context, particularly its heritage-listed mid-century modern neighbour. The design responds thoughtfully to both this significant piece of local architecture and the serene natural setting.
We've taken a playful yet respectful approach, using a composition of vertical and horizontal lines, shadow-play and layered heights to create visual interest. The façade's careful integration of landscape elements enhances the building's connection to its environment.
A key design feature is the illusion of floating volumes, achieved through shadow lines that follow the natural contours of the land. This effect is particularly striking from both street and garden elevations. At the rear, we've created a series of tiered spaces that establish a natural hierarchy for outdoor living and entertainment.
The result is a contemporary home that makes a confident architectural statement while respecting its context. Standing proudly among the established homes of Sydney's North Shore, Springdale Residence creates a striking impression that will endure for generations. We're particularly proud of how the floating elements and integrated landscape create a distinctive presence that feels both grounded in its location and forward-looking in its design.


