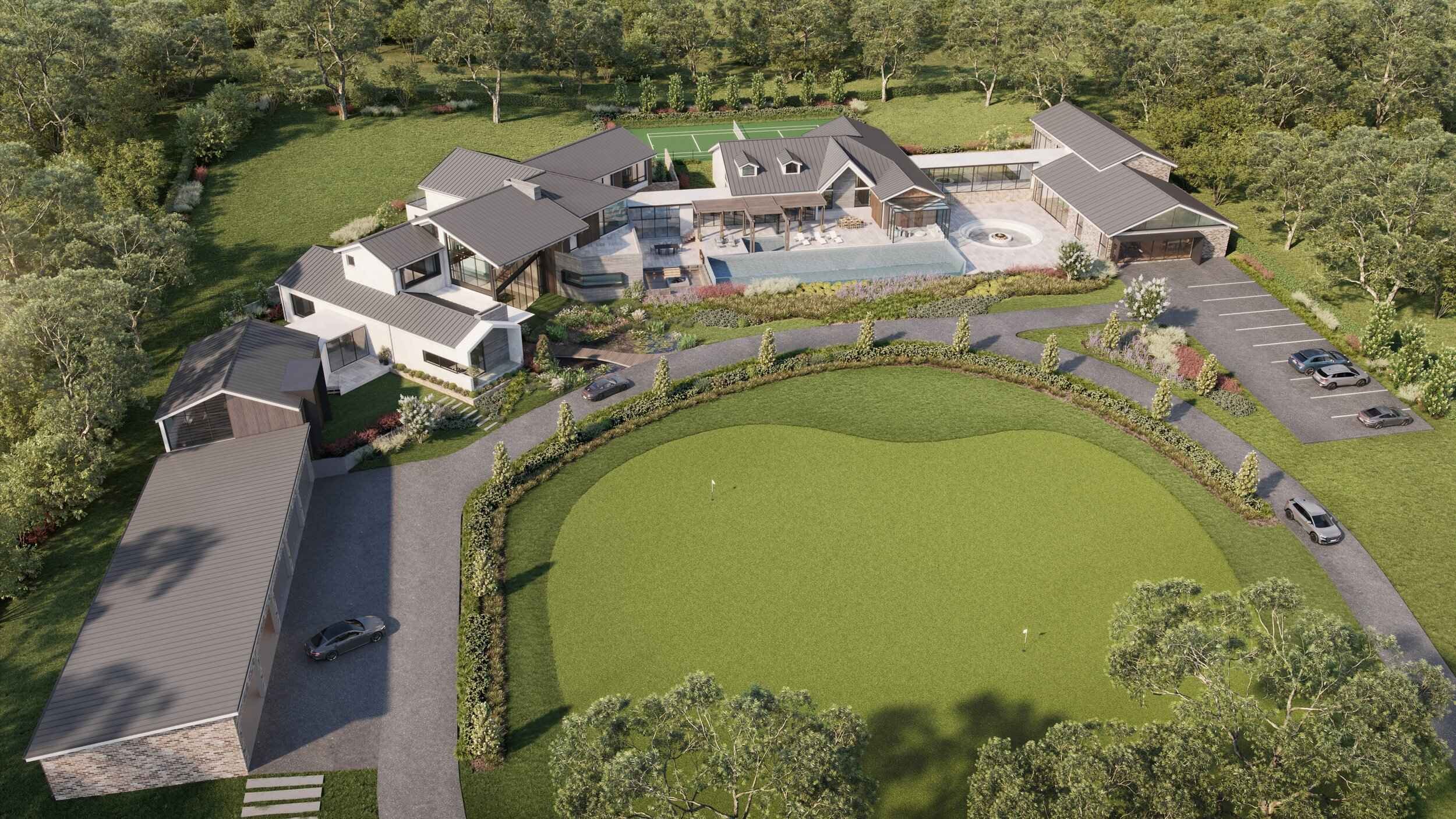Spicer Residence
Location
Oxford Falls, NSW
GFA
2145 m²
Services provided
Architecture
The Spicer Residence in Oxford Falls transforms the traditional farmhouse concept into an extraordinary private estate just 15 minutes from Sydney's Northern Beaches. What began as a simple brief for a home with a tennis court evolved into an innovative 2,000+ square meter family compound that celebrates outdoor living while maintaining intimate connections to its natural setting.
Positioned thoughtfully on a 2.5-hectare site, the elevated main dwelling captures optimal solar access and creates a dramatic sense of arrival via a sweeping driveway that doubles as a recreational go-kart track. The sophisticated planning reflects commercial design expertise, with every square meter balancing luxury with efficiency.
A dramatic entry void with a water feature welcomes visitors into interconnected living spaces that blur indoor-outdoor boundaries. The main wing houses family areas, while glass walkways connect to an entertainment zone featuring a clubhouse with a sauna, gym, golf simulator and a separate guest wing. These distinct zones are harmoniously arranged around a central fire pit that serves as both a visual anchor and a gathering space.
By leveraging an existing storage building's footprint, we successfully negotiated reduced setbacks for the guest accommodation, maximising the site's potential. The refined material palette complements the natural setting, while the elevated position ensures unobstructed views while maintaining privacy.
The project exemplifies our approach to transforming clients' aspirations into sophisticated, life-enhancing environments that maximise both functionality and aesthetic appeal.




